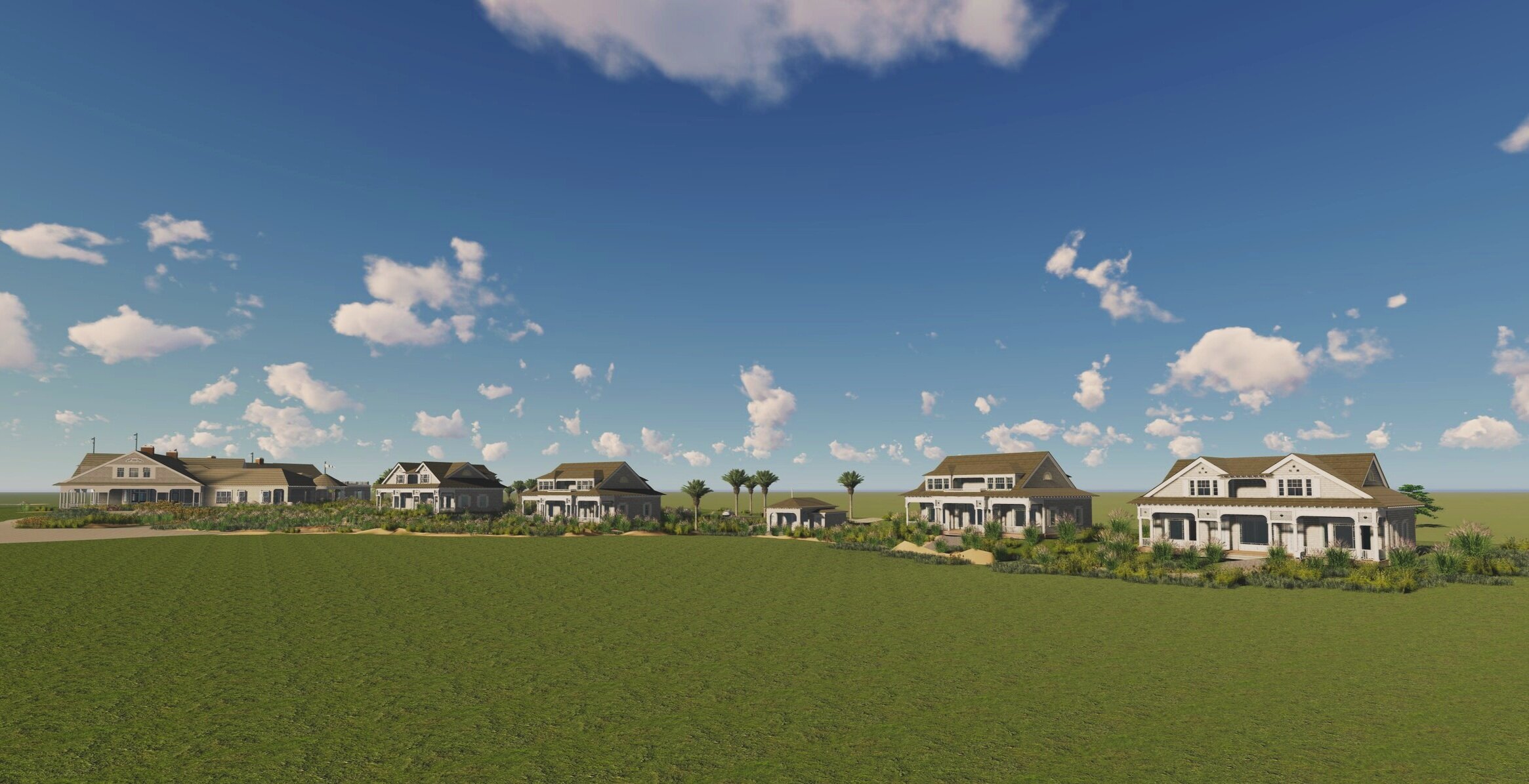CLUBHOUSE EXPANSION AND GOLF COTTAGES, KIAWAH ISLAND SC
Robert. A. M. Stern Architects
Role: Project Lead
Rendering: Coltan Severson
Photography: Kiawah Island Golf Resort
The four, 4,000 sq. ft. cottages were designed in the shingle-style to compliment the existing clubhouse, also designed by RAMSA. I lead design efforts from schematic design sketches through construction documentation. All four cottages were completed in April 2021 in preparation for the 2021 PGA Championship.






